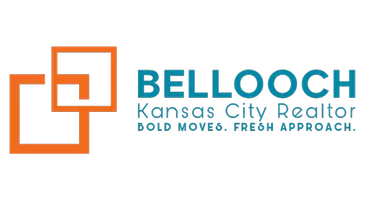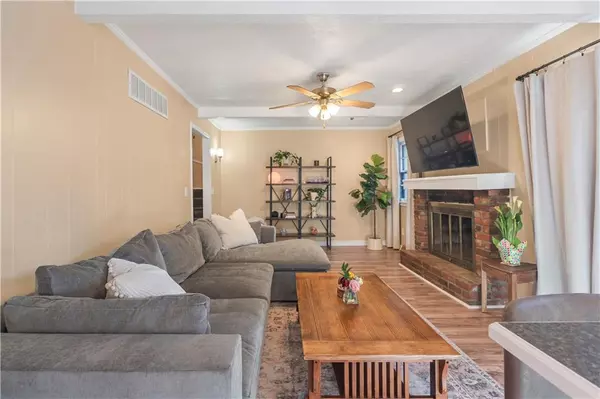$284,900
$284,900
For more information regarding the value of a property, please contact us for a free consultation.
9824 Shepherds DR Kansas City, MO 64131
3 Beds
2 Baths
1,430 SqFt
Key Details
Sold Price $284,900
Property Type Single Family Home
Sub Type Single Family Residence
Listing Status Sold
Purchase Type For Sale
Square Footage 1,430 sqft
Price per Sqft $199
Subdivision Linden Hill
MLS Listing ID 2568228
Sold Date 10/07/25
Style Traditional
Bedrooms 3
Full Baths 2
Year Built 1970
Annual Tax Amount $2,464
Lot Size 0.270 Acres
Acres 0.27
Property Sub-Type Single Family Residence
Source hmls
Property Description
New Roof is ON!! Transferable warranty.
HVAC replaced a year ago!
Sewer has been cleared and re-scoped. Info in supplements.
Other inspection items being addressed.
Don't wait on this one!
Nestled in the heart of Linden Hills on a quarter-acre lot, this 3-bedroom, 2-bath, 1,400+ sq. ft. side-by-side split offers the perfect blend of space, location, and potential. This home has been highly cared for. With an almost new HVAC system you will have confidence in your comfort for years to come. The sprawling backyard is a dream for outdoor fun, gardening, or simply relaxing under the trees. Inside, you'll find a spacious kitchen with an island, a cozy fireplace, and a formal dining and living room designed for entertaining. The primary suite features a walk-in closet and private stand-in shower.
The full basement is ready for your vision — think game room, home office, or extra living space — and the two-car garage adds storage and convenience. This home is close to highways, shopping, and everything Kansas City has to offer.
Don't miss your chance to make it yours!
Location
State MO
County Jackson
Rooms
Basement Concrete, Garage Entrance, Unfinished
Interior
Interior Features Ceiling Fan(s), Kitchen Island, Painted Cabinets, Pantry, Walk-In Closet(s)
Heating Natural Gas
Cooling Electric
Flooring Carpet, Wood
Fireplaces Number 1
Fireplaces Type Hearth Room
Fireplace Y
Appliance Dishwasher, Dryer, Microwave, Built-In Electric Oven
Laundry Laundry Closet, Upper Level
Exterior
Parking Features true
Garage Spaces 2.0
Fence Metal
Roof Type Composition
Building
Entry Level Side/Side Split
Sewer Public Sewer
Water Public
Structure Type Board & Batten Siding
Schools
Elementary Schools Red Bridge
Middle Schools Center
High Schools Center
School District Center
Others
Ownership Private
Read Less
Want to know what your home might be worth? Contact us for a FREE valuation!

Our team is ready to help you sell your home for the highest possible price ASAP







