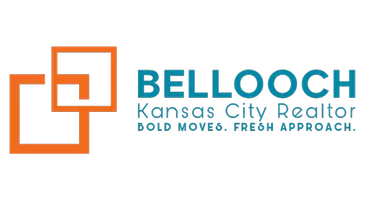$950,000
$950,000
For more information regarding the value of a property, please contact us for a free consultation.
11211 Juniper DR Leawood, KS 66211
4 Beds
5 Baths
4,842 SqFt
Key Details
Sold Price $950,000
Property Type Single Family Home
Sub Type Single Family Residence
Listing Status Sold
Purchase Type For Sale
Square Footage 4,842 sqft
Price per Sqft $196
Subdivision Leawood Country Manor
MLS Listing ID 2571972
Sold Date 10/03/25
Style Traditional
Bedrooms 4
Full Baths 3
Half Baths 2
HOA Fees $83/ann
Year Built 1985
Annual Tax Amount $9,368
Lot Size 0.351 Acres
Acres 0.35094124
Property Sub-Type Single Family Residence
Source hmls
Property Description
Showings begin this Thursday at 9am! This stunning Leawood home is ready to go. The final touches are complete, including brand-new carpet in all bedrooms, fresh paint, and thoughtful upgrades throughout. Get ready to fall in love!
Located in one of Leawood's most desirable neighborhoods, this beautifully maintained home offers turnkey living where timeless charm meets modern comfort. With a rare 3-car garage and extensive updates, it's a must-see.
From the moment you walk in, you're greeted by a grand, spacious entry and a center staircase. The main floor offers an oversized living room with a fireplace and built-in shelves, a formal dining room, and a fully updated kitchen with an expanded layout, a top-of-the-line Wolf stove/oven—perfect for any cooking enthusiast, wet bar, and breakfast room. There's also custom-built cabinetry and a versatile flex room, currently being used as a creative space.
Upstairs, the massive primary suite has it all—fireplace, built-in shelves, a cozy sitting or office area, new carpet and paint, and a conveniently located laundry room. The fully renovated ensuite bath offers a spa-like experience with a freestanding tub, a spacious walk-in shower with dual shower heads, separate vanities, heated tile floors and custom-built cabinetry. The expansive walk-in closet, designed by California Closets, provides generous storage and organization.
All secondary bedrooms are spacious and include walk-in closets. Two of them share a beautifully updated Jack and Jill bathroom, while the third has its own private, recently updated ensuite bath.
The finished basement adds even more living space with a wet bar and a half bath—ideal for entertaining.
Step outside to find a sport court, ample patio space, and hardwired string lights that create the perfect outdoor setting.
Don't miss your chance to tour this exceptional Leawood home starting September 11th!
Location
State KS
County Johnson
Rooms
Basement Finished, Full
Interior
Heating Forced Air
Cooling Electric
Fireplaces Number 2
Fireplaces Type Family Room, Master Bedroom
Fireplace Y
Laundry Upper Level
Exterior
Parking Features true
Garage Spaces 3.0
Fence Wood
Amenities Available Play Area, Pool, Trail(s)
Roof Type Composition
Building
Entry Level 2 Stories
Water Public
Structure Type Brick/Mortar
Schools
Elementary Schools Leawood
Middle Schools Leawood Middle
High Schools Blue Valley North
School District Blue Valley
Others
HOA Fee Include Snow Removal,Trash
Ownership Estate/Trust
Acceptable Financing Cash, Conventional, VA Loan
Listing Terms Cash, Conventional, VA Loan
Read Less
Want to know what your home might be worth? Contact us for a FREE valuation!

Our team is ready to help you sell your home for the highest possible price ASAP







