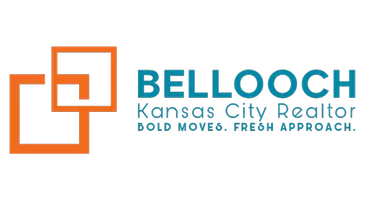$249,000
$249,000
For more information regarding the value of a property, please contact us for a free consultation.
41 Buckeye DR Linn Valley, KS 66040
3 Beds
2 Baths
1,456 SqFt
Key Details
Sold Price $249,000
Property Type Single Family Home
Sub Type Single Family Residence
Listing Status Sold
Purchase Type For Sale
Square Footage 1,456 sqft
Price per Sqft $171
Subdivision Linn Valley Lakes
MLS Listing ID 2568111
Sold Date 10/01/25
Style Traditional
Bedrooms 3
Full Baths 2
HOA Fees $78/ann
Year Built 1999
Annual Tax Amount $2,483
Lot Size 0.424 Acres
Acres 0.4237833
Lot Dimensions 142 x 130
Property Sub-Type Single Family Residence
Source hmls
Property Description
This is the home in Linn Valley that you have been waiting for. It has been carefully and thoughtfully updated inside and out! The interior updates go well beyond flooring and paint. There are new doors, doorknobs, vanities, fixtures, sinks, mirrors, granite kitchen counter tops and so much more. All trim was painted white and there are new windows throughout. The open floorplan has room for oversized furniture and there is even space for a dining room table. The eat-in kitchen has 5 windows that bring in lots of sunshine. The exterior of the home has also been updated with siding and a metal roof. Storage is not a problem with the 16 x 20 he-shed and the 12 x 20 she-shed that are conveniently located in the back yard. The lot to the left of the home is included. Lots of space for yard games or to build your dream garage/shop on the oversized lot.
Location
State KS
County Linn
Rooms
Basement Crawl Space
Interior
Heating Forced Air
Cooling Electric
Fireplace N
Appliance Refrigerator, Built-In Electric Oven
Laundry Laundry Room, Off The Kitchen
Exterior
Parking Features false
Amenities Available Clubhouse, Community Center, Laundry, Golf Course, Play Area, Putting Green, Pool, Tennis Court(s), Trail(s)
Roof Type Metal
Building
Lot Description Corner Lot
Entry Level Ranch
Sewer Other
Water Cistern
Structure Type Frame
Schools
Elementary Schools Lacygne
Middle Schools Prairie View
High Schools Prairie View
School District Prairie View
Others
Ownership Private
Acceptable Financing Cash, Conventional
Listing Terms Cash, Conventional
Read Less
Want to know what your home might be worth? Contact us for a FREE valuation!

Our team is ready to help you sell your home for the highest possible price ASAP







