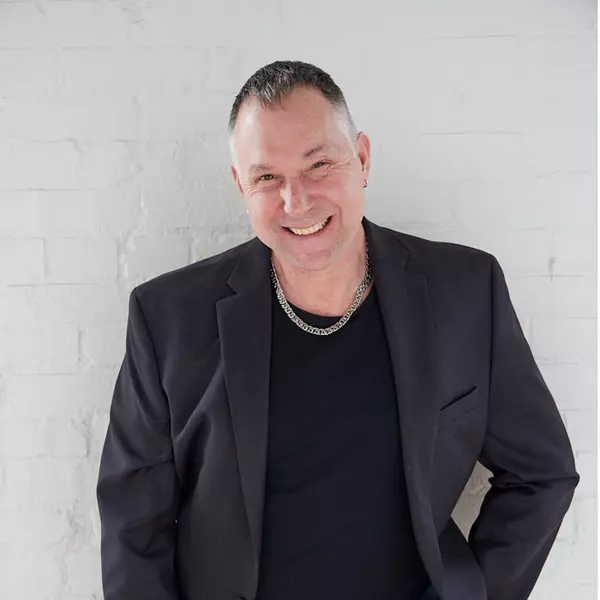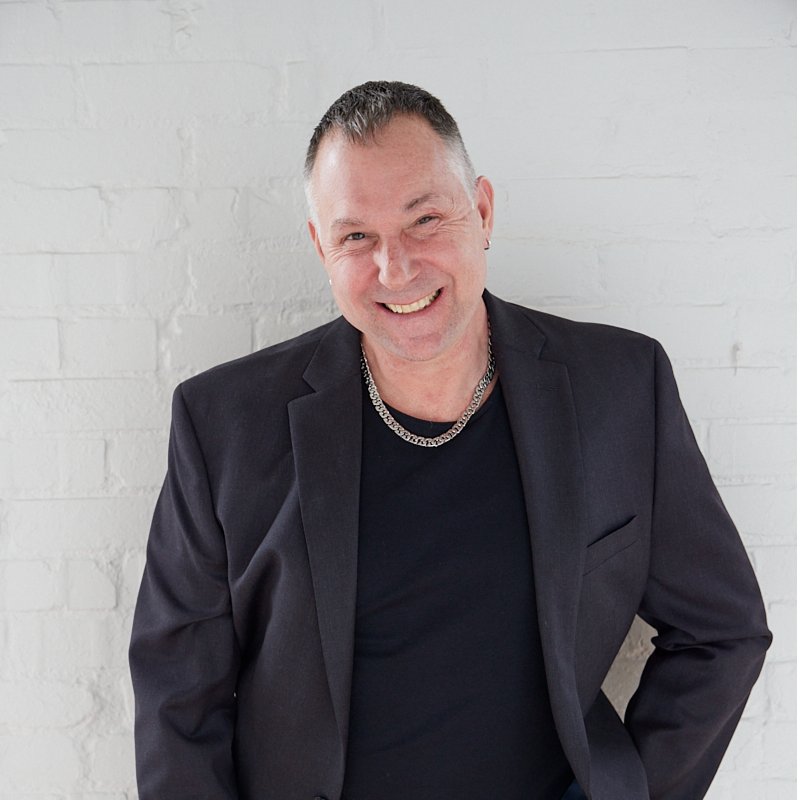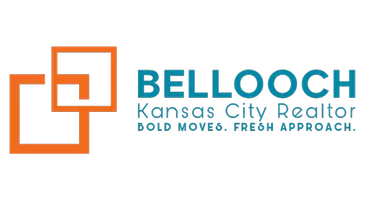
200 E 114th TER Kansas City, MO 64114
4 Beds
3 Baths
3,068 SqFt
UPDATED:
Key Details
Property Type Single Family Home
Sub Type Single Family Residence
Listing Status Pending
Purchase Type For Sale
Square Footage 3,068 sqft
Price per Sqft $145
Subdivision Red Bridge
MLS Listing ID 2568803
Bedrooms 4
Full Baths 2
Half Baths 1
HOA Fees $70/ann
Year Built 1961
Annual Tax Amount $3,374
Lot Size 0.468 Acres
Acres 0.46820477
Property Sub-Type Single Family Residence
Source hmls
Property Description
Step inside to discover an open-concept main level with refinished hardwoods, crisp white cabinetry, quartz counters, subway tile backsplash, and a spacious island — the true heart of the home. Upstairs, you'll find four comfortable bedrooms and two designer baths with matte-black fixtures and on-trend tile work. The lower level expands your living space with a flexible family room — perfect for a media lounge, home gym, or playroom. Outside, enjoy nearly ½ acre of fenced backyard — ideal for entertaining, pets, or even adding a pool. Fresh exterior paint with cedar accents delivers major curb appeal, while newer systems mean peace of mind. Located in Red Bridge, just minutes from shopping, parks, and highway access — this move-in-ready home is where style meets value.
Location
State MO
County Jackson
Rooms
Basement Garage Entrance, Inside Entrance
Interior
Heating Natural Gas
Cooling Electric
Fireplaces Number 1
Fireplaces Type Family Room
Fireplace Y
Exterior
Parking Features true
Garage Spaces 2.0
Roof Type Composition
Building
Entry Level Side/Side Split,Tri Level
Sewer Public Sewer
Water Public
Structure Type Board & Batten Siding,Frame
Schools
School District Center
Others
Ownership Investor
Acceptable Financing Cash, Conventional, FHA, VA Loan
Listing Terms Cash, Conventional, FHA, VA Loan







